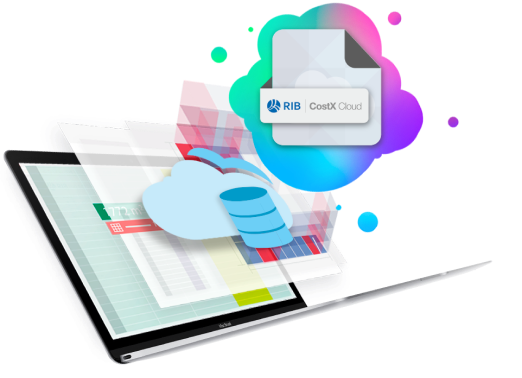


RIB CostX is an all-in-one takeoff, estimating and reporting solution that ensures error-free results. The product’s multiple deployment options make it highly accessible and easy to use. RIB CostX is completely adaptable to workflows and requirements of different projects, regions, roles, and industries.

The 3D BIM capabilities accurately estimates quantities and costs based on BIM files that incorporate large repositories of data. Teams can improve design quality, reduce errors and add value across all processes in the construction lifecycle.
DOWNLOAD BROCHURE
The potential to streamline construction takeoff in RIB CostX makes it highly valuable. To derive specifics, teams can measure counts, lengths and areas with a single click, using a wide range of supported drawing types, including scans, PDF and CAD files.
DOWNLOAD BROCHURE
Spreadsheet-based workbooks are live-linked to the drawings and their own cost database to eliminate errors. These spreadsheets allow teams to build estimates and find all necessary information in one place. Teams can sort and group items based on codes and zones, ensuring the estimates are correctly categorized and presented.
DOWNLOAD BROCHURE
The powerful revision mode can be used to draw comparisons between plans and highlight new updates to view what has been changed instantly. With live links to the estimate, teams can clearly see the effect of design changes on cost and embodied carbon totals.
DOWNLOAD BROCHURE
With both cost estimating and embodied carbon accounting in the same program, RIB CostX is a world-leading 6D BIM solution that empowers teams to lead the way in sustainability. It adds value to the project by assessing long-term implications. RIB CostX also supports the EC3 carbon rate library from Building Transparency.
DOWNLOAD BROCHURE
Build a database of relevant quotes, ensuring the best price when estimating. Teams can leverage this functionality to save time in comparing bids and make a well-informed decision on specialized work. Subcontractors can use the free RIB CostX viewer tool to submit quotes and view all the information in one place.
DOWNLOAD BROCHURE
Reports are generated with professional quality output to showcase work to clients. Both standard and customized reports are available empowering teams to find the right information to suit any requirement.
DOWNLOAD BROCHURE
| Features | COSTX | COSTX 2D | COSTX TAKEOFF | COSTX TAKEOFF 2D |
|---|---|---|---|---|
| 2D drawings (incl. PDFs) | ||||
| 3D/ BIM Model | ||||
| Workbooks + Report | ||||
| Auto Revisioning | ||||
| Subcontractor Comparison / Bid Day |
Quantity surveyors can use RIB CostX to create fully costed BOQs in no time. Its solution supports a huge range of drawing files including BIM and 2D to maximize capabilities. With estimating spreadsheets linked directly to the measured dimensions, errors are eliminated and productivity is maximized. This also helps to build team efficiently without doubling up on work.
With RIB CostX, estimators have confidence in the accuracy of their estimates and bids. They are able to manage large amount of data quickly and easily, while avoiding errors. The flexibility to produce estimates across all design stages, for all project types and regions—as well as a range of bespoke, corporate compliant reports—allow estimators to customize outputs to suit their requirements.
RIB CostX’s 5D BIM capabilities are world-leading. It supports a range of different BIM files, with the capability to customize data extraction through Model Maps. It can also live-link to user-defined rate libraries and spreadsheets to create a full estimate in minutes. Fast feedback can be provided to architects and designers using the revisioning capabilities.
Bring your takeoff and estimating into the future with CostX Cloud! You can access project data from the office as usual, or via the Internet when onsite or away from your desk.

RIB offers standalone, network and portable licence options for the RIB CostX range. Your organisation can have a combination of these if desired, and we can change your setup at any time to suit your needs. RIB CostX is easy to install and the installation process can be completed by the end user.

Our goal is to improve your efficiency and productivity through a range of services, such as implementation, system navigation, and optimizing upgrades. We understand the challenges of meeting deadlines and the need for timely assistance. Our experienced staff, who are seasoned industry-experts, take pride in offering prompt and effective support – just ask our hundreds of thousands of satisfied users!
